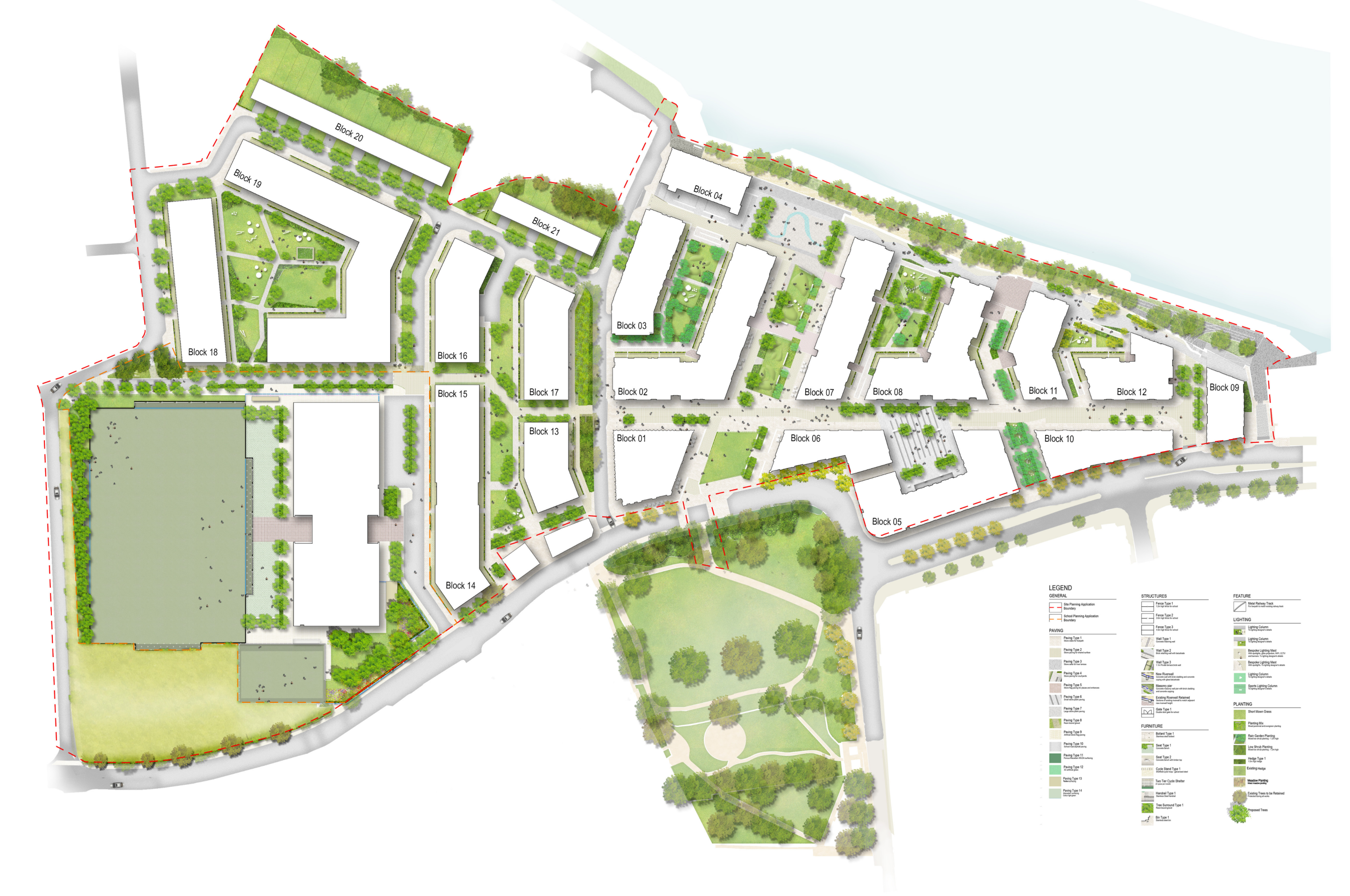
Landscape masterplan - click to enlarge
Sustainability Best Practice
Through a variety of features, the project is targeting a Building Research Establishment’s Environmental Assessment Method (BREEAM) ‘Excellent’ rating, placing it within the top 10% of UK BREEAM-assessed projects. This target will ensure high environmental performance of the Stag Brewery regeneration through a variety of features, including the following:
- Installation of water efficient devices to reduce water consumption in non-domestic areas
- Green roofs and underground attenuation tanks (and other Sustainable Urban Drainage Systems) would be provided to limit rainwater run-off
- The façades of The Maltings Building, Bottling Building and the former hotel will be re-used
- New materials will be sustainably sourced, recycled or re-used, where possible, to minimize environmental impact
- Secure cycle storage facilities will be provided to encourage the use of bicycles (see Transport below for more detail)
- Just under 4 hectares of public amenity space within the site
- A net biodiversity gain approach including ecological enhancements such as providing bat and bird nesting boxes, using native tree species and biodiversity roofs
- A Landscape and Environmental Management Plan would be implemented to manage and ensure that the quality of ecological habitats on site are maintained
- Use of solar panels to generate electricity on site
- Use of air source and ground source heating pumps to generate carbon-free heating and cooling
- Substantial sustainability goals and targets across both applications including achieving:
- An ‘Excellent’ BREEAM rating (as above)
- Around a 55-60% reduction in carbon emissions against Part L of the Building Regulations
- A UGF (Urban Greening Factor) score of 0.24 site wide (of which Application ‘A’ is 0.25 and Application ‘B’ 0.22)
Transport
As much as possible, sustainable methods of transportation (walking, cycling, public transportation) will be encouraged and prioritised over private car use. Through our Travel Plan Measures and Action Plan, several measures have been used to this effect, including:
- Pedestrian and cycle priorities at surface level across the development
- Public realm works to improve the pedestrian and cycling environment
- Secure long stay cycle parking (2,454 spaces total) is provided within the basement level alongside cycle changing and showering facilities. Short stay spaces (284 total) are provided at ground level to give ease of access
- Improvements to bus services and infrastructure as well as routes towards Mortlake Rail Station to increase the attractiveness of the public transportation network
- Support for electrical vehicles with a minimum provision of 20% of parking bays fitted with active charging points and the potential for an additional 20-30% to be added
- A 20mph zone along Lower Richmond Road/Mortlake High Street/Sheen Lane to improve the pedestrian and cycling environment
- Provision of car club parking spaces within the centre of the site